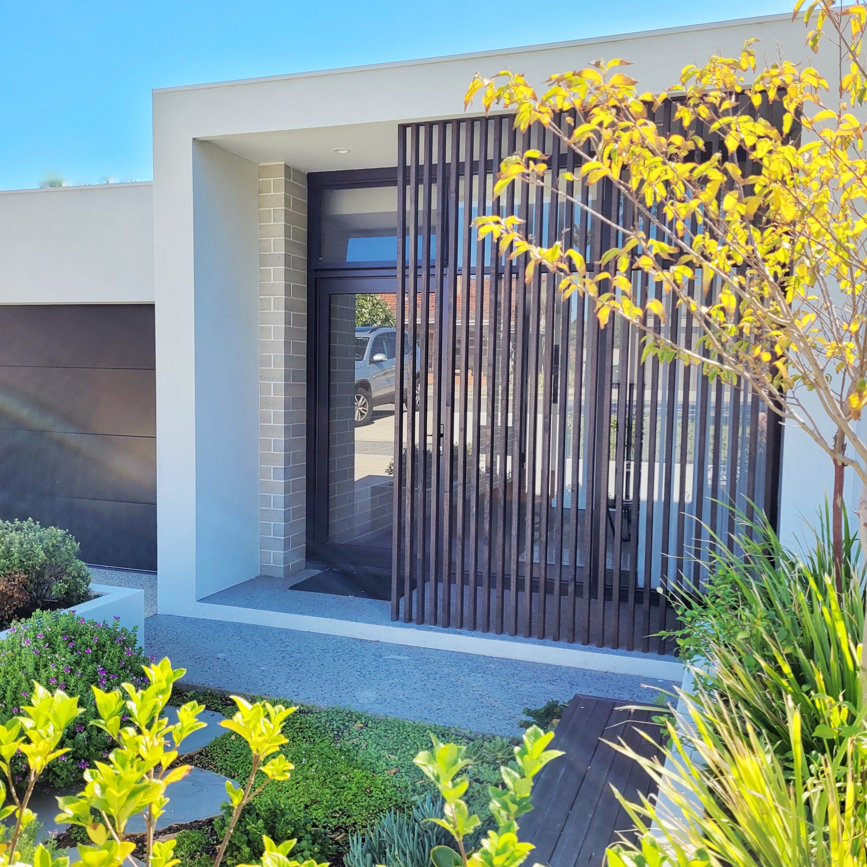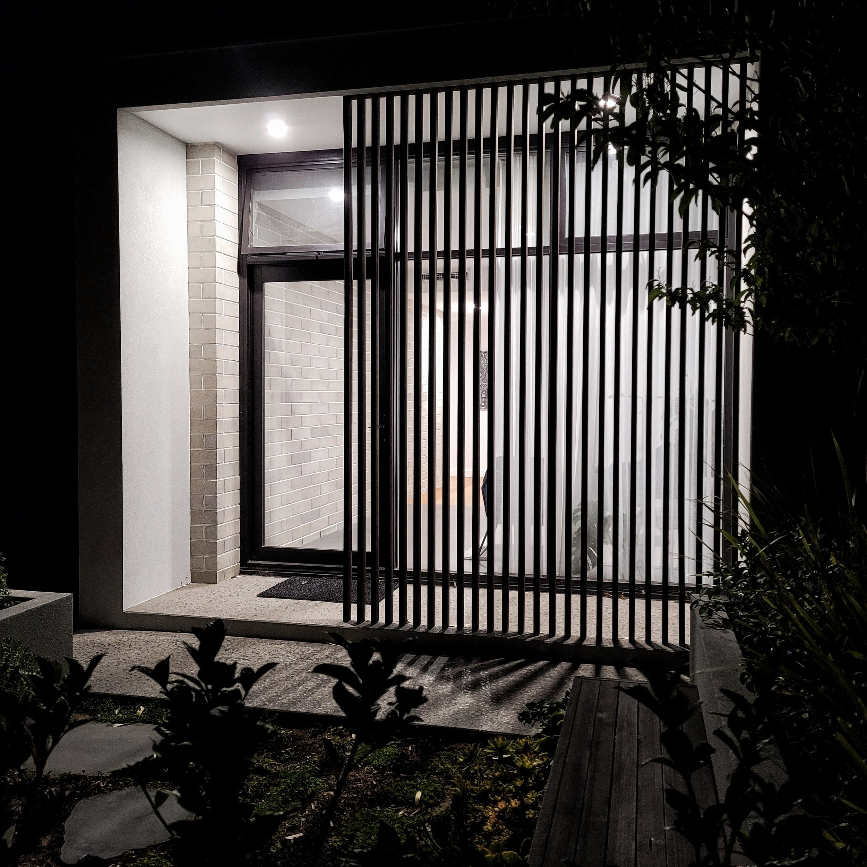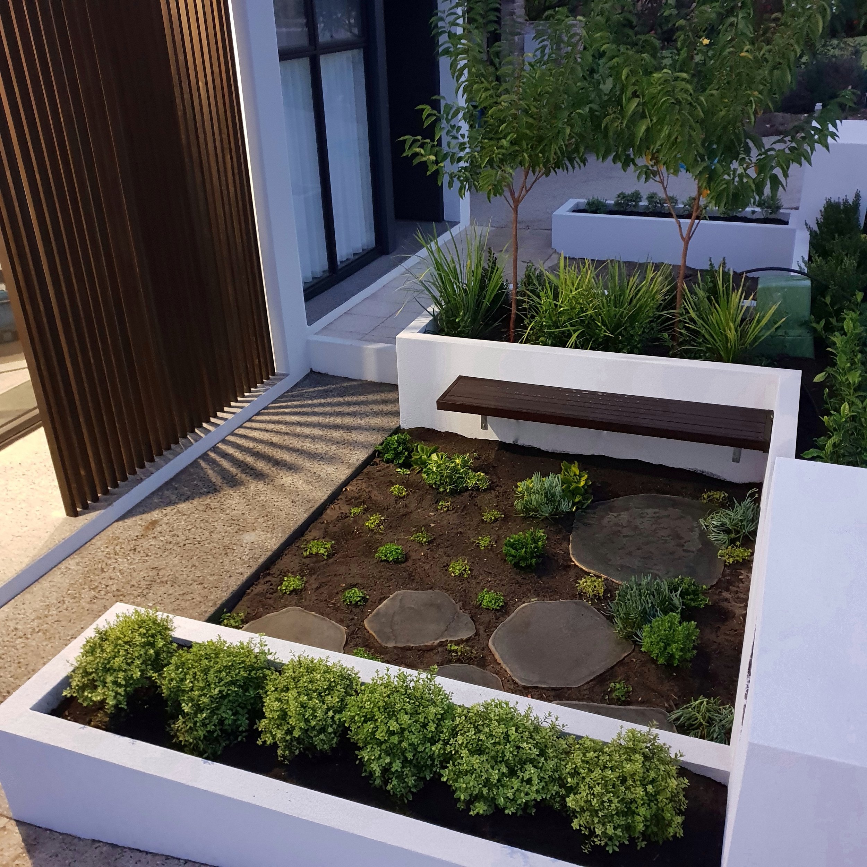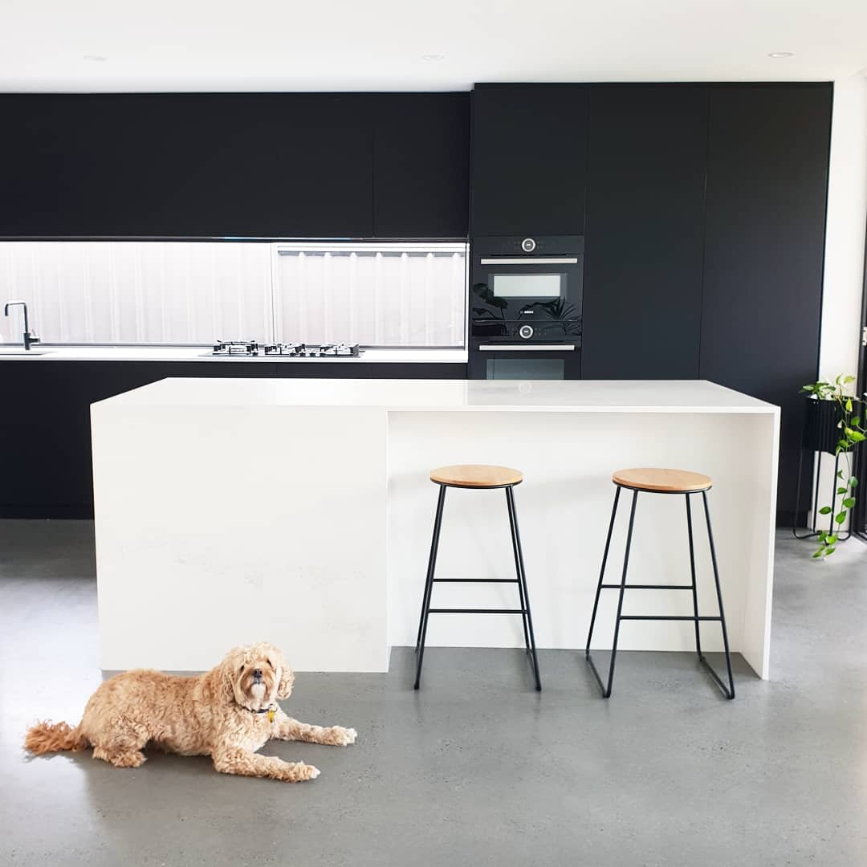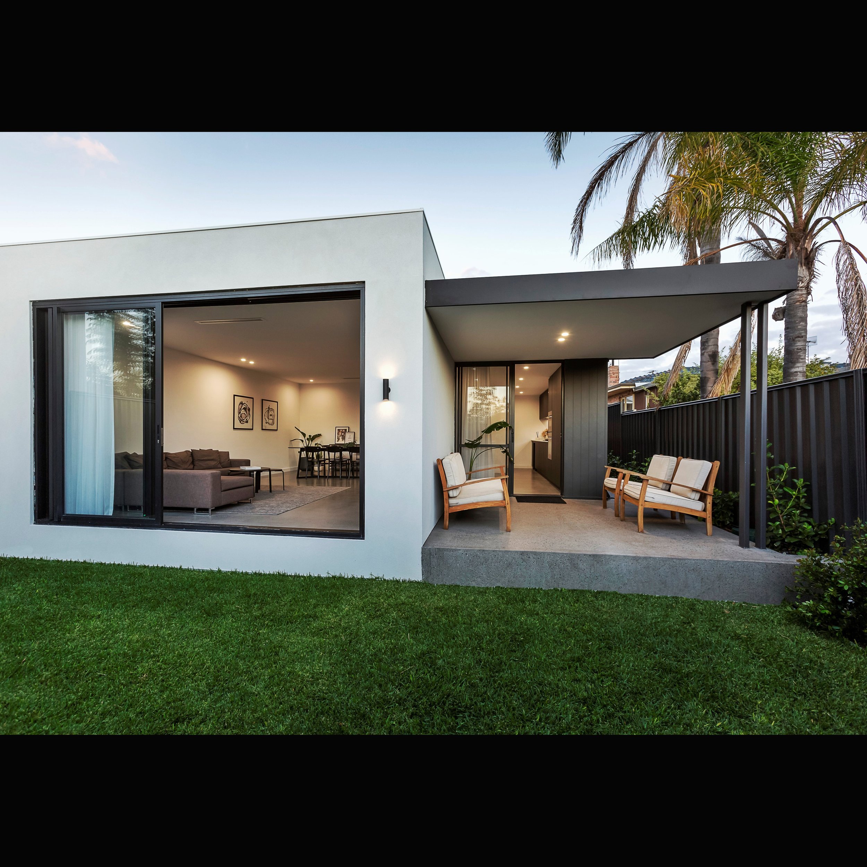Dianella
This home, was built to accommodate the needs of a professional couple with 2 young, energetic boys. The site had it’s challenges being only 9.5m wide, with a sewer easement to the rear and a slope of 2m from front to back. Rather than seeing the slope as a problem, we used this change in level to create a sense of arrival and drama, slowly allowing the home to reveal itself. By ensuring that each room had a visual connection to the outdoors we were able to create a greater sense of space. Small details like recessing the window sills and curtains help create a space that is effortless to walk through. The full-length sheer curtains also help to soften the look of the polished concrete and sharp contemporary lines.
Despite the small footprint, the kid’s rooms were able to be separated from the main home to mitigate noise transfer. Both kid’s rooms incorporated a large robe the ability to install a queen size bed and a separate study space with plenty of access to natural light and ventilation. Polished concrete and timber floors were selected for both their aesthetic appeal and ease of cleaning.
The home was made from timber framing as the occupants wanted to maximise the floor space while also reducing the carbon footprint the building would have. EPS-rendered cladding and smooth Scyon Axon were utilised in order to create a thermally efficient building envelope. This combined with a 6kw solar panel system helped keep energy bills low all year round.
In 2021 this property went on the market, the home sold after 1 home open with over 50 groups through and received 7 offers.
